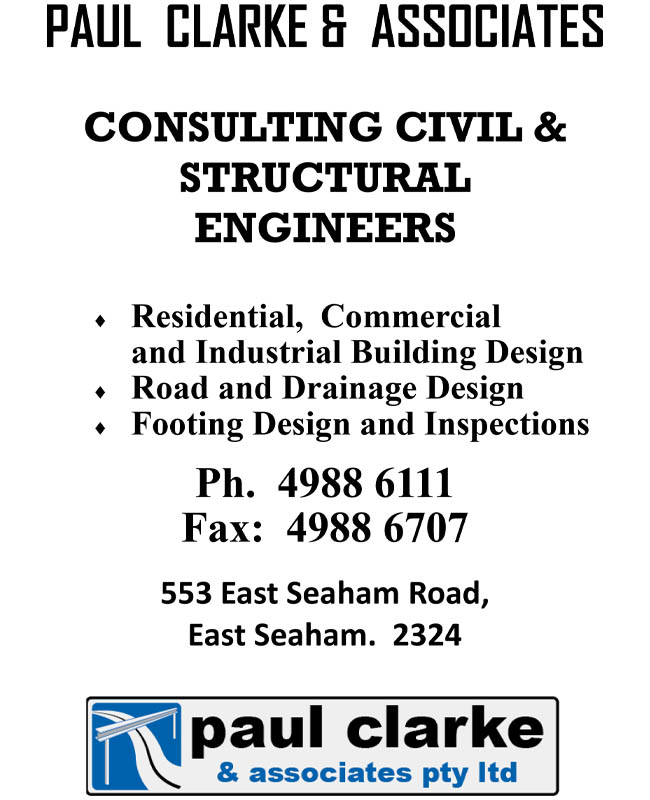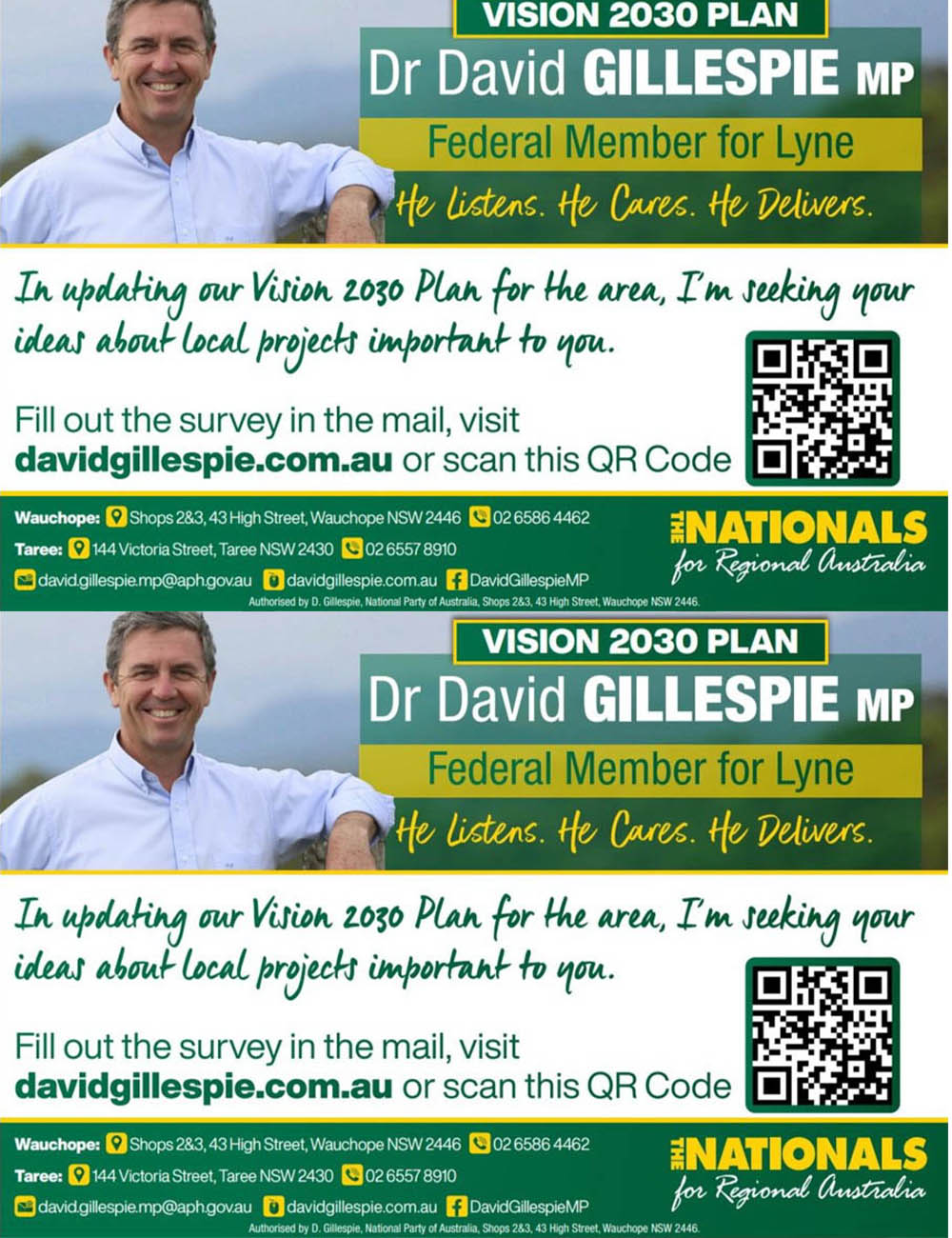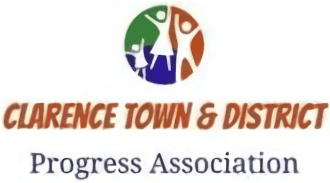The Clarence Town Structure Plan and Streetscape Master Plan are now on public display for community feedback.
These plans are designed to guide the next 30 years of Clarence Town’s future growth, enhancing infrastructure, improving public spaces, and ensuring the town remains a great place to live, work, and visit.
What’s Included in the Plans?
• Clarence Town Structure Plan – A long-term vision outlining land use, housing, commercial development, and public facilities to support the growing population.
• Streetscape Master Plan – Focuses on improving the look, feel, and functionality of Clarence Town’s main streets, including better pedestrian pathways, parking solutions, green spaces, and town aesthetics.
The draft reports are available for public viewing on the Dungog Shire Council website and at various locations, including:
• Dungog Shire Council Admin Building (198 Dowling St, Dungog)
• Dungog Library (17 Mackay St, Dungog)
• Clarence Town Post Office (4/116 Prince St, Clarence Town)
View the draft plans & more info online here:
www.dungog.nsw.gov.au/Council/Council-Documents/Plans-and-Strategies/ctstructureplan
Have Your Say – Public Submissions Open Until 12 March 2025. Community feedback is crucial in shaping these plans.
Feedback submissions can be made via:
• Post: Dungog Shire Council, General Manager, P.O Box 95, Dungog, NSW, 2420
• Online Submission Form: https://au.openforms.com/Form/47ee4248-ecce-444d-9a63-f5726b15c0b2
Upcoming Information Sessions
Want to learn more or ask questions in person?
Council will be holding an information session on Tuesday, 4th March from 4.30-6.30pm at Clarence Town School of Arts.
We encourage you to take part and provide feedback.





